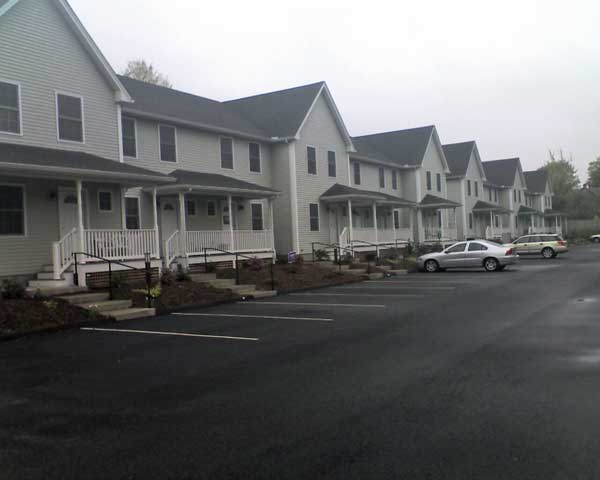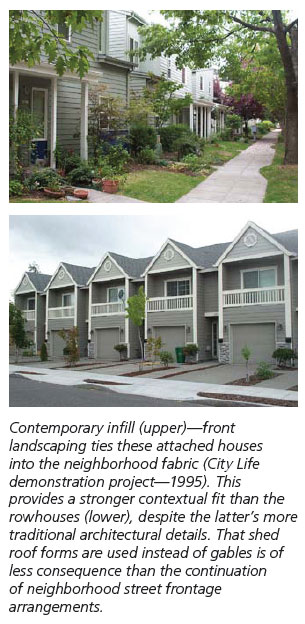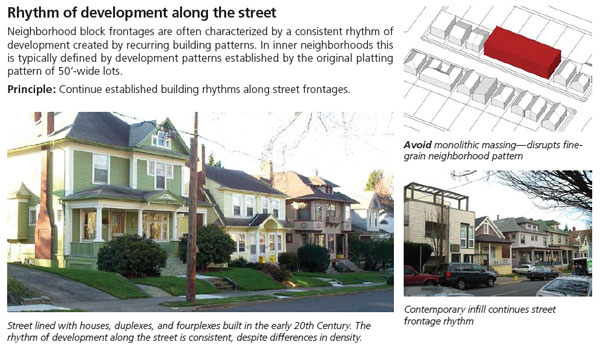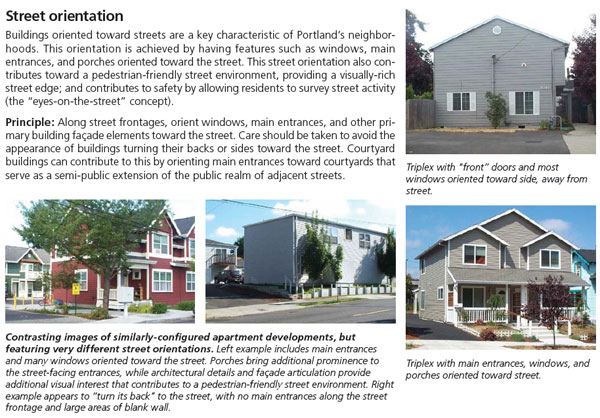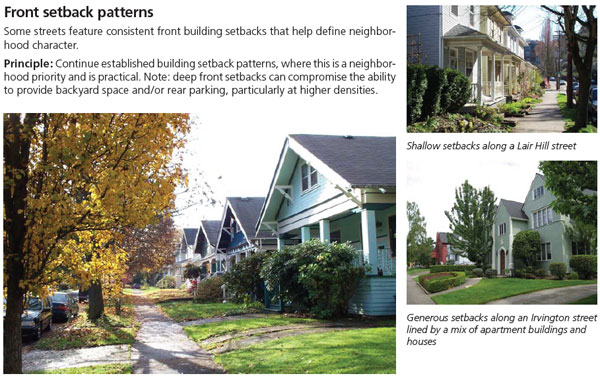Portland, Oregon has long experience with Smart Growth tracing back to the 1970s. While we’ve been critical of many of the ways Smart Growth has been applied there, the city has amassed a valuable body of knowledge about infill techniques that are relatively gentle on existing neighborhoods. Here are selections from “Infill Design Strategies: Best Practices for Context-Responsive Infill Design” (PDF, 66 pages):
The residential streets of Portland’s neighborhoods often include a diversity of architectural styles and housing types, yet present a sense of cohesion due to recurring patterns—such as street-oriented buildings, fine-grain “rhythms” of development, and green street edges created by front yards and gardens. The focus of this section is on strategies for continuing these and other fundamental neighborhood patterns, with particular attention paid to the integration of parking and minimization of scale contrasts—which are often key challenges to integrating higher-density development into neighborhoods… (page 2)
Green street frontages (page 4)
Most neighborhood residential streets in Portland are characterized by landscaped setbacks between the fronts of buildings and sidewalks. This “green edge” provides residential streets with a clearly-identifiable character that serves as a counterpoint to the “hardscape” of commercial main streets. In many areas, this green edge is reinforced by planting strips and street trees.
Principle: Along residential side streets, limit interruptions to front setback landscaping. A key way of achieving this is by minimizing the amount of frontage devoted to paved vehicle areas (see pages 15–28)…
Backyard patterns (page 12)
Most residential areas zoned for medium-density development have established patterns of backyards, which create a much-valued “private realm” of outdoor spaces that contrast functionally with the “public realm” of street frontages. Infill development which intrudes significantly into the backyard realm can have substantial privacy and solar access impacts and is often a key concern of neighbors (see pages 35–37).
Principle: Respect the backyard realm by minimizing intrusions by larger structures, where this is a priority…Topography and Grade (page 12)
Raised lots are a character-giving feature of some neighborhoods, as are patterns established by the predominance of houses with raised foundations.
Principle: Continue characteristic aspects of neighborhood topography, such as raised lots and the relationship of buildings to grade, in areas where these aspects form prevalent patterns…Architectural features (page 13)
Some neighborhood areas are characterized by recurring architectural features (such as porches or other entry treatments, window patterns, roof forms, building details, materials, etc.) that are valued by community members as key aspects of community character.
Principle: Consider designing buildings to respond to prevalent architectural features of the surrounding neighborhood context, especially in areas where patterns established by recurring architectural features are well-established and valued…Page 25:
Note: projects without garages should incorporate storage areas to meet needs otherwise met by garages…
Let’s now recall the latest proposed layout of Kohl Construction condos off North Street:
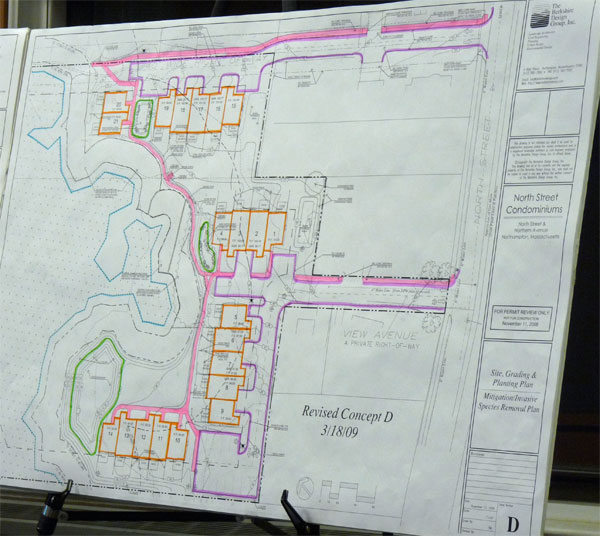
Here is the proposed appearance of the condo units…
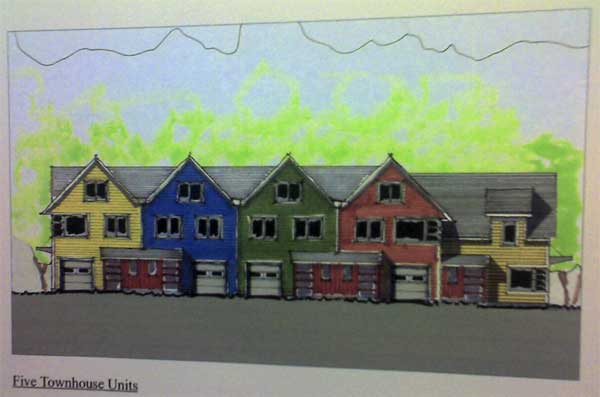
as contrasted with the existing houses in the neighborhood…
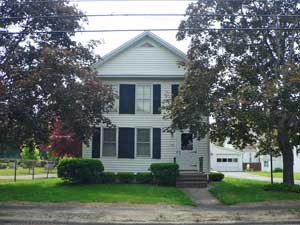
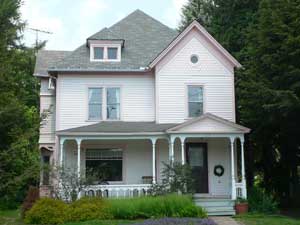
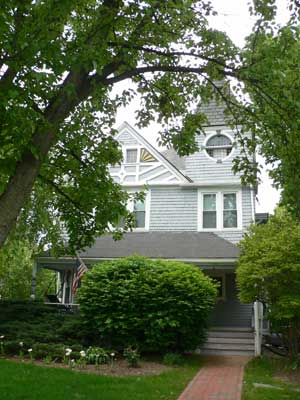
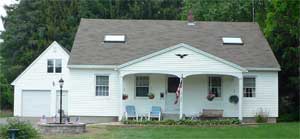
With Portland’s recommendations in mind, the following problems with the Kohl proposal are apparent:
- The condo units would lack the “green edges” and porches that characterize how most surrounding homes interface with their streetscape
- The condos would exhibit “monolithic massing” in contrast to the fine-grain neighborhood pattern
- The condos’ setback patterns would not resemble the surrounding neighborhood
- The condos would intrude on the backyard realm of the existing homes next to them
- The condos’ slab foundations would put them in different relation to grade than the surrounding homes (most of which have basements or crawl spaces)
- While Northampton’s planning staff may argue otherwise, the architectural features of the condos would little resemble surrounding homes, many of which date back to the 19th and early 20th centuries. The monotonous repetition of design across the 23 proposed units is also out of character with the area.
- Many of the condo units would lack garages or adequate storage facilities (and they all would lack basements). Some planning board members expressed concerns about insufficient storage space at their March 26 hearing.
See also:
Knoxville Infill Housing Design Guidelines: Lessons from Experience
As the Zoning Revisions Committee gears up to implement the vision of the Sustainable Northampton Plan, there are useful lessons to be drawn from other cities that have traveled the infill path…
“Following World War II, many single family
neighborhoods were rezoned to permit apartments. This was done under an
urban development theory that the highest density housing should be
close to the central business district. The results have been mixed. In
some instances the design of multi-unit buildings are completely out of
context to older neighborhoods with apartment buildings looking like
they should have been part of suburbia. In places where multi-unit
housing is permitted (such as areas with R-2 or R-3 zoning), it is
essential to neighborhood stability that new apartment buildings be
designed in scale and context with the early architectural features of
the neighborhood…
“Multi-unit housing (where permitted by zoning) should have similar
front yard space to that of the traditional single family houses along
the street… Multi-unit housing should be designed to continue the
architectural rhythm of the block. In addition to the same ‘build-to
line’, porches, bays and breaks in the front façade should be created
that mimic the look of older homes when looking down the block. This
should be done by dividing the building into separate sections which
are proportionally similar to original houses on the block.”
Springfield Works on Infill Housing Design Guidelines; Residential Design Presentation by Dietz & Company
“Community image: homes which are architecturally related to older homes in Springfield enhance the neighborhood identity”
Latest Kohl Condo Proposal: Hearings Set for May 14
Impervious Surface: New Condo Proposal Differs Little from Previous One
Our Ad in the April 11 Gazette: Slab-on-Grade Foundations Raise Questions of Durability
Our Ad in Today’s Gazette: A Review of Our Objections to the Kohl Condo Proposal
(1/22/09)
True Smart Growth preserves a community’s character, unlike development that
“bears little relationship to a community’s history, culture, or
geography.” ULI says homebuyers are increasingly attracted to
vernacular and historical house styles that characterize their
immediate area or region. Quoting Jim Constantine, a market specialist
who does “curb appeal” surveys for developers, “Consumers are turned
off by cookie-cutter subdivisions and the homogenous look of houses.”
Unfortunately, that’s exactly what Kohl Construction is offering the
neighborhood.
Good Cul-De-Sacs and Bad Ones
…the proposed road layout in Kohl condo proposal “D”
presents new reasons to be concerned about this project. It raises
security issues and reinforces its disconnection and disharmony with
the surrounding neighborhood. It is easy to imagine that neighbors
would feel uncomfortable walking through the roads and paths of the
development. Instead of public ways, these would feel like private
spaces.
Planning Board Debates Kohl Condo Density – Quotes from the March 26 Hearing
3:06:48… Kenneth Jodrie: “Well I guess I’m not saying
necessarily 13 and 14, it’s that whole area…very crowded in there,
with the units and the parking. It just is very little space…”
Kohl Files Narrative and Drainage Report with Revised Condo Proposal; Interpreting the Wetlands Ordinance
[Kohl attorney Michael] Pill leans hard on promotion of infill in justifying his
interpretation of the Wetlands Ordinance. Here is how the Notre Dame
School of Architecture defines “infill” in Envisioning Sustainable Northampton:
“Infill:
noun – new development on land that had been previously developed,
including most greyfield and brownfield sites and cleared land within
urbanized area. verb- to develop such areas.” (page G3)
This definition is not a good fit with most of Kohl’s land off North
Street. This land is largely undeveloped and uncleared, and currently
contains just one single-family house (8 View Avenue). It also contains one of downtown’s few remaining groves of mature trees and buffers a wetland. Responsible–sustainable–infill should not be interpreted as a license to pave over a city’s green infrastructure.
Condo Monotony: The Future of Ward 3?
Now let’s contrast the [North Street neighborhood] to two relatively new condo developments
in Ward 3 and a third one proposed by Kohl Construction. Some general
points to note:
- The condo units look closely similar. They
lack individuality. Beyond questions of aesthetic appeal, they may not
attract as wide a range of residents as the more diversified stock
above. Families with small children, for example, may be put off by the
lack of private yards. - The Hockanum and Bixby condos have a
large footprint relative to their lot sizes. Relatively little
greenspace remains. In particular, it’s hard for these developments to
accommodate as many large trees and their extensive root systems. This
is another hit to attractiveness and deprives the condos of the shading
and windbreak properties of trees and their ability to absorb water. - Due
to the volume of impervious surface, the Hockanum and Kohl condos call
for detention ponds to manage excess flows of water. As the city has
discovered at Northampton High School and Carlon Drive, these wetlands mitigation schemes can perform badly if not carefully maintained. They can form breeding grounds for mosquitoes and present a safety hazard for children. - To
maximize profits, the developers have shoehorned units into their lots
with little regard to the preexisting appearance of their
neighborhoods. The developments feel inward-facing or ‘withdrawn’, not
part of the regular street fabric. These aspects are probably what
prompted the “carbuncle” comment from the planning board member.
This is the condo development on Hockanum Road…
